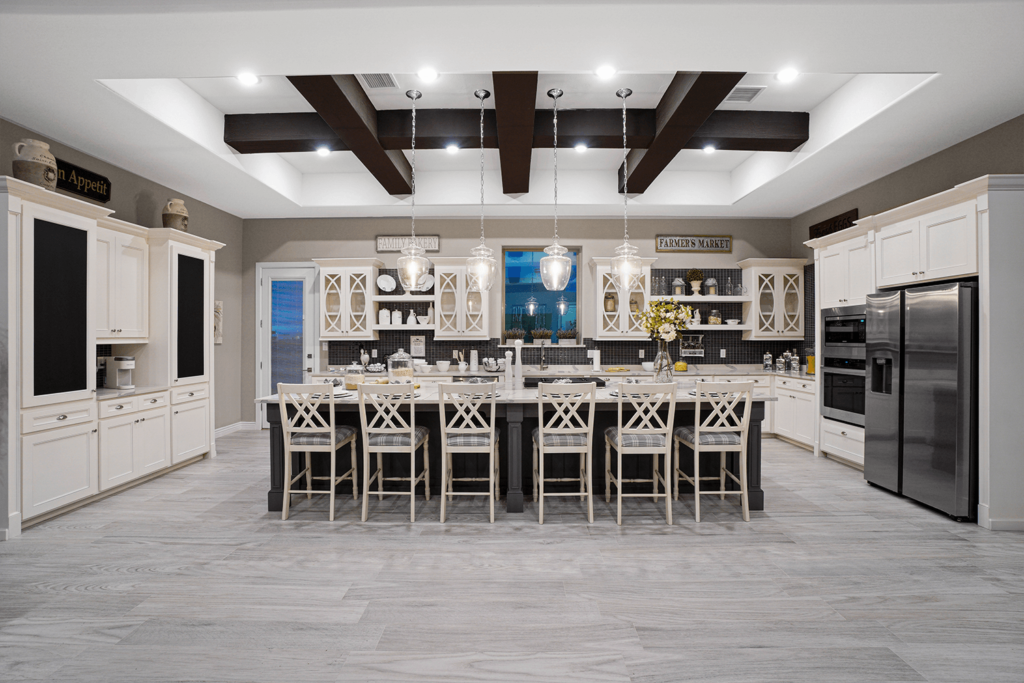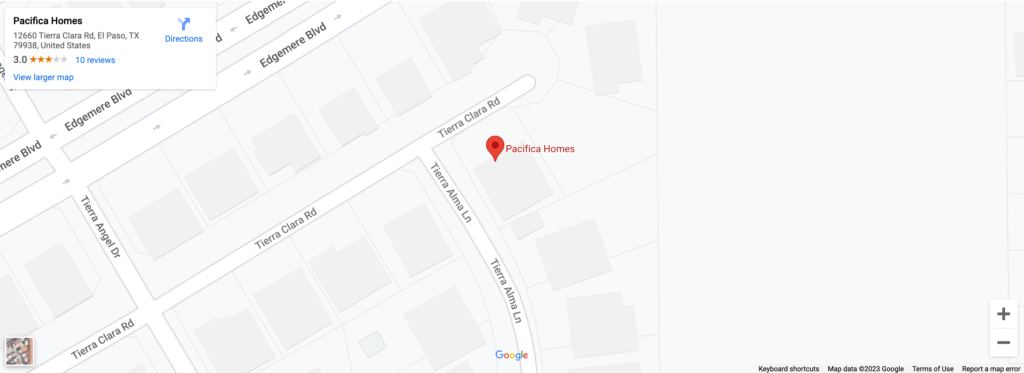New Home Features in El Paso
In addition to being one of the fastest-growing cities in Texas, El Paso is also one of the most innovative in its growth through local businesses, with Pacifica Homes at the forefront. Each house we build is packed with new and exciting features, all of which are high-quality and purposeful. Our goal is to give you the home of your dreams and fill it with the features that you want and need.
Call El Paso’s top new home builder at (915) 740-9399 to learn more!
Quality Design and Craftsmanship
At Pacifica Homes, we take the same approach with each of our projects. As one of the leading home builders in El Paso, we start by helping you choose the perfect floor plan for your needs. Next, we’ll walk you through some of the upgrades and custom options that are available to you. Once we have a plan in place, we’ll discuss all the great features that will be included in your home.
Best of all, you can rest assured that every single feature in your home will be built properly. We do high-quality work and are only willing to work with subcontractors who have the same standards that we do. Here are some of the features we offer at Pacifica Homes:
Features
Artcraft Estates
Structural
- • Engineer Design Post Tension Monolithic Foundation
- • 2×6 Exterior Walls @ 24” O.C.
- • Engineered Roof Trust System
- • R19 Walls & R 30 Ceilings
- • Energy STAR Certified
- • Energy Efficient Caulking and Foam for Building Envelopes and All Windows
- • Termite Treated Sill Plates
- • 10’ & 12’ Ceiling Height (per plan)
Plumbing, Electrical, HVAC
- • Ice-Line Hook-Up for Refrigerator
- • 40-Gallon State Water Heater
- • Water Shutoff in House or Garage
- • Pre-Wire for 5 Phones/5 Cables (per plan)
- • Pre-Wire for Security Cameras
- • Pre-Wired for Surround Sound Living Only
- • Recessed Lighting in Master Shower/Kitchen/Living Areas
- • 220 Electric Dryer Hookup & Gas (interior only)
- • Carrier/Crane Refrigerated Air with 14.5 Seer Condenser
- • 80% Efficiency Gas-Forced Air Furnace with Programmable Thermostat
- • Jump Ducts and Separate Return Air in Master Bedroom for Pressure Balance
- • Blower Door Testing for Envelope Sealing (private party testing)
Kitchen and Bath
- • Maple/Alder Cabinetry with Crown Molding Accent Doors/Shelving Coffee Bar (per plan) & Brushed Nickle Cabinet Hardware
- • Flex Room with Service Bar (per plan)
- • Quartz Countertops in Kitchen and Baths with Under Mount Sinks
- • Stainless 32x19x10 Kitchen Sink
- • Satin Nickel Plumbing Fixture with Sprayer
- • Decorative Steel Appliances to Include: Gas Cook Top (per plan), Side by Side Refrigerator, Wall Microwave, Dishwasher & Built In Oven (per plan)
- • Vanity Mirrors
- • Tub to Ceiling Tiled Walls for Both Baths and Showers
- • Master Bath Garden Tub
- • Frameless Shower Door Enclosure Master Bath (only)
- • Satin Nickel Accessories
Interior
- • Tiled Floors Throughout to Include: Entry, Kitchen, Dining Room, Hallways, Laundry, Bathrooms & Living Area
- • Carpeted Bedrooms
- • Satin Nickel Hardware
- • Interior Flat and Semi-Gloss paints
- • 2” Wood Blinds on Major Windows
Exterior
- • Low-E Vinyl Double Pane Windows
- • 8’ Triple Slider to Patio (per plan)
- • Synthetic Stucco with Sand Finish
- • Front Landscaping (rock)
- • 30-Year Architectural Shingles (per plan)
- • Insulated 8’ Garage Door with (1) Opener
- • Perimeter Rock Walls at 4.5’ Dimensions and Pony Walls
- • Side Walls and Wrought Iron Gates
- • Front & Back Hose Bibbs
- • Exterior Porch Entry Light Covered Back Patio
- • Exterior Front Porch Tile
- • 8’ Tall Entry Door
- • Entry Courtyard with Fireplace (per plan)
Enchanted Hills Unit #5
Structural
- • Engineer Design Post Tension Monolithic Foundation
- • 2×6 Exterior Walls @ 24” O.C.
- • Engineered Roof Truss System
- • R19 Walls & R30 Ceilings
- • Poly Seal & Insulation Inspections
- • Energy Efficient Caulking and Foam for Building Envelopes and All Windows
- • Termite Green Treated Sill Plates
Plumbing, Electrical, HVAC
- • Ice-Line Hook-Up for Refrigerator
- • 40-Gallon State Water Heater
- • Water Shutoff in House or Garage
- • Pre-Wire Up to 5 Phones/5 Cables (per plan)
- • Alarm Pre-Wire
- • Light Fixtures and Switches (per plan)
- • Designer Ceiling Fan (2) Master and Living
- • Kitchens, Baths, and Garage on G.F.I. Outlets
- • Designer Light Fixtures
- • Refrigerator Separate Circuit
- • 220 Electric Dryer Hookup & Gas (interior only)
- • Carrier/or Other Brand Refrigerated Air with Seer Condenser
- • Programmable Thermostat
- • Jump Ducts and Separate Return Air for Pressure Balance
- • Blow Door Testing for Envelope Sealing (private party testing)
Kitchen and Bath
- • Maple Cabinetry with Crown Molding
- • Quartz Counter Tops in Kitchen/Bath with Under Mount Sink
- • Stainless Under Mount Kitchen Sink
- • Satin Nickel Plumbing Fixture with Sprayer
- • Stainless Steel Appliances to Include: Side by Side Refrigerator, Microhood (per plan), Wall Glass Canopy (per plan), Dishwasher, Stove, Built-In Oven (per plan), Cook Top (per plan)
- • Vanity Mirrors
- • Elongated Toilets
- • Tiled Walls for Baths and Showers
- • Tiled Backsplash Kitchen Hood Wall (see model)
- • Satin Nickel Accessories
- • Brushed Nickel Shower Door (per plan)
Interior
- • Tiled Floors: Entry, Kitchen, Dining Room, Hallways, Laundry & Bathrooms
- • Satin Nickel Hardware
- • Interior Flat and Semi-Gloss paints
- • 2” Faux Wood Blinds on Major Windows (does not include sliding glass doors)
Exterior
- • Low-E Vinyl Double Pane Windows
- • Triple Slider to Patio (per plan)
- • Synthetic Stucco with Sand Finish
- • Front Landscaping (rock)
- • 30-Year Architectural Shingles (per plan)
- • Insulated Garage Door with (1) Remote
- • Garage Includes Drywall, Texture, and Trim
- • Perimeter Rock Wall at 4.5’ Dimensions (vary per lot)
- • Side Walls and Wrought Iron Gates
- • Front & Back Hose Bibbs
- • Exterior Porch Entry Light Covered Back Patio (per plan)
- • Exterior Rock/Tile Accent (per plan)
- • 8’ Tall Entry Door
Ironwood Subdivision
Structural
- • Engineer Design Post Tension Monolithic Foundation
- • 2×6 Exterior Walls @ 24” O.C.
- • Engineered Roof Truss System
- • R19 Walls & R30 Ceilings
- • Energy Efficient Caulking and Foam for Building Envelope and All Windows
- • Termite Treated Sill Plates
Plumbing, Electrical, HVAC
- • Ice-Line Hook-Up for Refrigerator
- • 40-Gallon State Water Heater
- • Water Shutoff in House or Garage
- • Pre-Wire Up to 5 Phones/5 Cables (per plan)
- • Alarm Pre-Wire
- • Designer Ceiling Fan (1) Master or Living
- • Kitchen, Baths, and Garage on G.F.I. Outlets
- • Designer Light Fixtures
- • 220 Electric Dryer Hookup & Gas (interior only)
- • Carrier Refrigerated Air with 14 Seer Condenser
- • Programmable Thermostat
- • Jump Ducts and Separate Return Air in Master Bedroom for Pressure Balance
Kitchen and Bath
- • Maple Cabinetry with Crown Molding
- • Granite Counter Tops in Kitchen with Under Mount Sinks
- • Stainless Under Mount Kitchen Sink
- • Satin Nickel Plumping Fixture with Sprayer
- • Stainless Steel Amana Appliances: 30″ Gas Range, 18 ct ft Refrigerator, Microwave & Dishwasher
- • Vanity Mirrors
- • Elongated Toilets
- • Tiled Walls for Baths and Showers
- • Satin Nickel Accessories
Interior
- • Tiled Floors: Entry, Kitchen, Dining Room, Hallways, Laundry & Bathrooms
- • Satin Nickel Hardware
- • Interior Flat and Semi-Gloss Paints
- • 2” Faux Wood Blinds on Major Windows (does not include sliding glass doors)
Exterior
- • Low-E Vinyl Double Pane Windows
- • Synthetic Stucco with Sand Finish
- • (2) Trees (builders selection)
- • 30-Year Architectural Shingles (per plan)
- • Insulated Garage Door with (1) Remote (preferred lender)
- • Garage Includes Drywall, Texture, & Trim
- • Perimeter Rock Wall at 4.5’ Dimensions (vary per lot)
- • Side Walls & Wrought Iron Gates
- • Front & Back Hose Bibbs
- • Exterior Porch Entry Light Covered Back Patio (per plan)
Tierra Del Este #89
Structural
- • Engineer Design Post Tension Monolithic Foundation
- • 2×6 Exterior Walls @ 24” O.C.
- • Engineered Roof Truss System
- • R19 Walls & R30 Ceilings
- • Energy STAR Certified
- • Energy Efficient Caulking & Foam for Building Envelopes and All Windows
- • Termite-Treated Sill Plates
- • 10’ & 12’ Ceiling Height (per plan)
Plumbing, Electrical, HVAC
- • Ice-Line Hook-Up for Refrigerator
- • 40-Gallon State Water Heater; or
- • Water Shutoff in House or Garage
- • Pre-Wire for 5 Phones/5 Cables (per plan)
- • Pre-Wire for Security Cameras
- • Pre-Wired for Surround Sound Living Only
- • Recessed Lighting in Master Shower & Kitchen/Living Areas
- • Kitchen, Baths, and Garage on G.F.I./Arc Fault Circuits
- • Designer Light Fixtures with (2) Ceiling Fans Master and Living Area
- • 220 Electric Dryer Hookup & Gas (interior only)
- • Carrier/Crane Refrigerated Air with 14.5 Seer Condenser
- • 80% Efficiency Gas-Forced Air Furnace with Programmable Thermostat
- • Jump Ducts and Separate Return Air in Master Bedroom for Pressure Balance
- • Blower Door Testing for Envelope Sealing (private party testing)
Kitchen and Bath
- • Maple/Alder Cabinetry with Crown Molding
- • Accent Doors/Shelving Coffee Bar (per plan) & Brushed Nickel Cabinet Hardware
- • Flex Room with Service Bar (per plan)
- • Quartz Counter Tops in Kitchen & Baths with Under Mount Sinks
- • Stainless 32x19x10 Kitchen Sink
- • Satin Nickel Plumbing Fixture with Sprayer
- • Decorative Tiled Backsplash
- • Stainless Steel Appliances to Include: Gas Cook Top (per plan), Side by Side Refrigerator, Wall Microwave, Dishwasher & Built-In Oven (per plan)
- • Vanity Mirrors
- • Tub to Ceiling Tiled Walls for Baths & Showers
- • Master Bath Garden Tub
- • Frameless Shower Door Enclosure Master Bath (only)
- • Satin Nickel Accessories
Interior
- • Tiled Floors Throughout to Include: Entry, Kitchen, Dining Room, Hallways, Laundry, Bathrooms & Living Area
- • Carpeted Bedrooms
- • Satin Nickel Hardware
- • Interior Flat and Semi-Gloss paints
- • 2” Wood Blinds on Major Windows
Exterior
- • Low-E Vinyl Double Pane Windows
- • 8’ Triple Slider to Patio (per plan)
- • Synthetic Stucco with Sand Finish
- • Front Landscaping (rock)
- • 30-Year Architectural Shingles (per plan)
- • Insulated 8’ Garage Door with (1) Opener
- • Perimeter Rock Wall at 4.5’ Dimensions & Pony Walls
- • Side Walls & Wrought Iron Gates
- • Front & Back Hose Bibbs
- • Exterior Porch Entry Light Covered Back Patio
- • Exterior Front Porch Tile
- • 8’ Tall Entry Door
- • Entry Courtyard with Fireplace (per plan)
Contact Pacifica Homes Today!
When it comes to building your dream house, nothing is more important than quality features and construction. Contact our El Paso new home builders if these are at the top of your priority list. Pacifica Homes is one of the leading home construction companies in El Paso and are available in several neighborhoods throughout the city.
Call (915) 740-9399 to tour our beautiful model homes!

